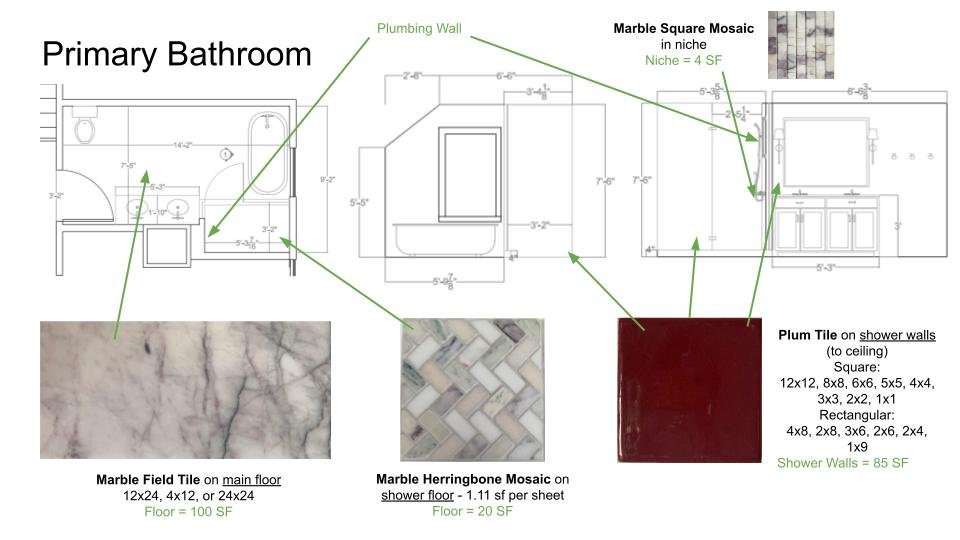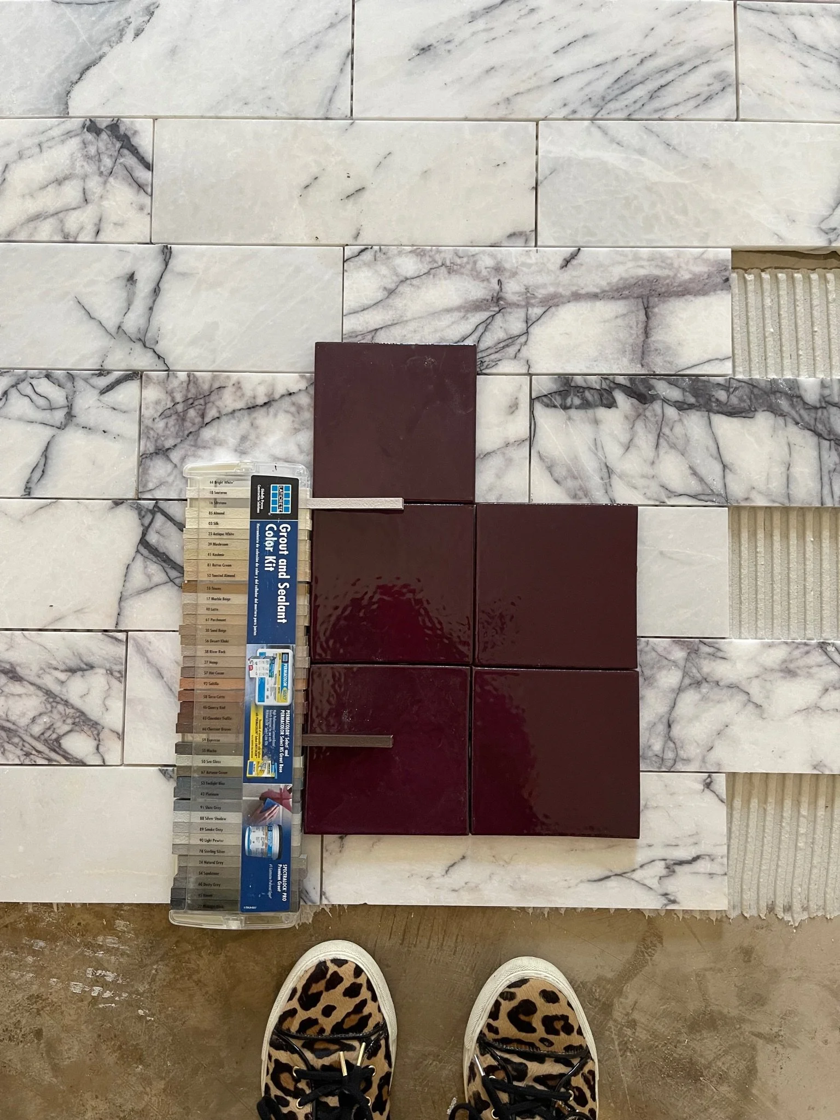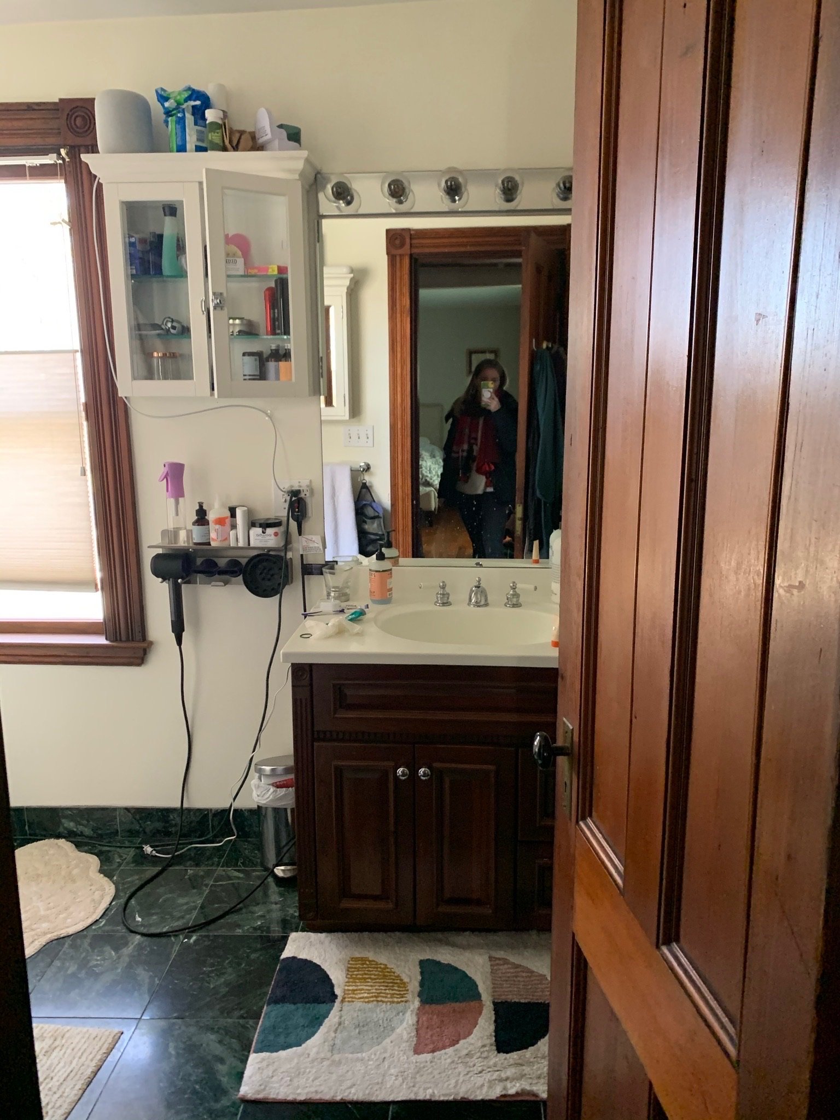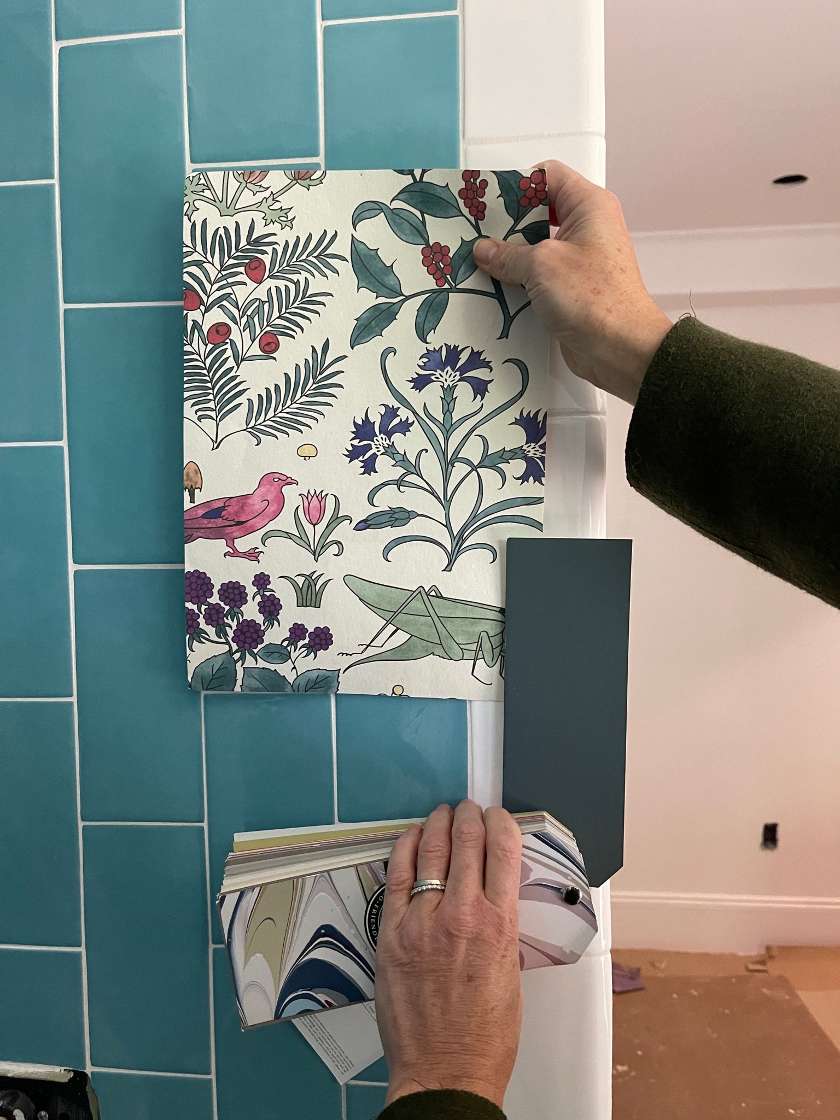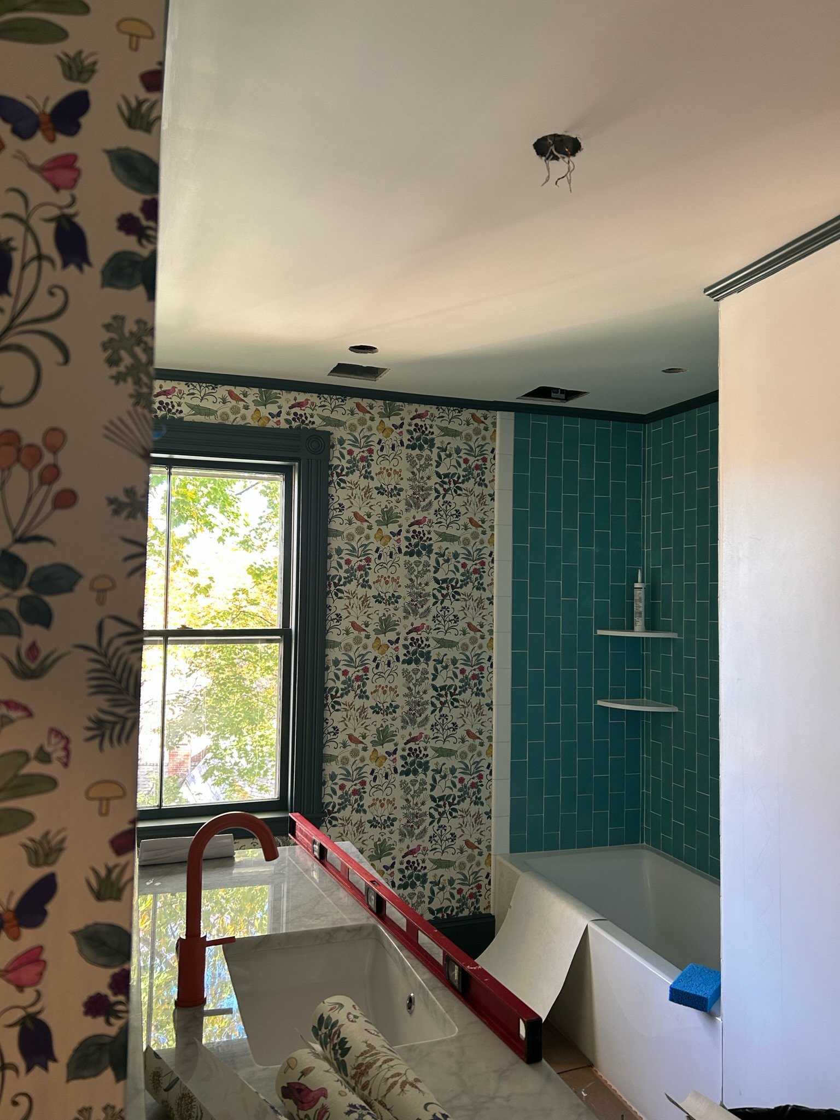Boston Loves Casagrande’s Bathroom Designs
Casagrande Studio has recently had a big double bathroom renovation highlighted in New England Home and on The Boston Globe! We love when our work gets noticed, but to have this project celebrated for its distinctly unique bathroom designs is just that much sweeter.
We thought we’d take you behind the design build on this project and show you how Casagrande Studio takes clients from inspiration, to drawings, renovation and to the finished product.
A young family in Brookline came to us with a dream of taking their unfinished attic on the third floor and converting it into a primary suite. They were currently living on the second floor and sharing an outdated primary bathroom with their children. The plan was to finish the third floor attic and once completed, the clients would move upstairs and we would begin renovations to convert the previous primary bath into a kids bathroom. We also decided to add in a laundry room to this renovation while we were at it.
This primary bathroom project was included in New England Home and online, read the full article here.
The kids bathroom renovation is featured on The Boston Globe here.
Primary Bathroom Phase 1: Design Drawings + Picking Materials
Our projects start with inspiration photos of bathrooms the family loved which had many beautiful directions we could go. Our clients swooned over a European boutique / Art Deco style for their primary bathroom design, featuring deep burgundy and green paints, brass fixtures, and purple veined marble.
Tile and color direction
Phase 2: Demo & Construction
Before Demo
After Demo- Victorian tub was saved and restored with new plumbing fixtures and color.
Victorian tub restored and refinished
Phase 3: Painting & Tiling Install
When we first proposed an unexpected color combination—luscious plum and two sylvan shades of green—our clients swooned. But the process of combining these bold colors while preserving the existing art deco style is all in the details. Farrow & Ball’s Green Smoke unites the walls, while Studio Green defines the window and baseboards, and anchors the existing vintage clawfoot tub.
tile install
choosing grout colors
a citrus designed shade is all the vitamin C you need in a day! This shade seamlessly tied together the colors of the bathroom while creating the feel of an Italian villa.
Phase 4: Fishing Details
The honed white marble tiles with lively purple and black veining, along with a mix of green, purple, white, and cream mosaic tiles in the shower, infuse more Old World feel. All of these small thoughtful design choices work to create a cohesive bold look that feels like an old Italian villa.
Kids Bathroom Phase 1: Design Drawings + Picking Materials
For the kids bathroom renovation, we thoughtfully chose a fairy tale wallpaper as the art we started the design with. We found this super fun and vibrant wallpaper from C.F.A Voysey, created from a patchwork of garden plants & animals. This wallpaper is named ‘Apothecary's Garden’ after a house in London, England that Voysey designed. We pulled out the bold colors and charming patterns from the wallpaper to reinvent this kid’s bathroom into a stylish and fun statement without feeling too childish. We were striving for playful design and we nailed it!
Phase 2: Demo & Construction
Before Demo
After Demo - Final Design Selection
Window treatment selection
Phase 3: Painting, Wallpaper & Tiling Install
The small details really pulled this space together, the orange faucet continued the colorfully bold design from the tiles, and the window treatments added warmth while still remaining playful. We even personalized the vanity with custom painting and added hardware ourselves to make it more customized to the bathroom.
Phase 4: Fishing Details
Laundry Room Renovation:
With two young kids, this small stacked laundry closet with no space for storage or folding was not working. The family was super excited that we designed the kids bathroom renovation to include a full laundry room that maximized the space. Once the kids bathroom was finished, we started on the laundry room. We opened up an entry and added space to the laundry area. Moving walls are our specialty!
Here’s a quick recap on how it came together!
Laundry Room Before
Work in Progress
Design + Material Selection
Completed Laundry Room



